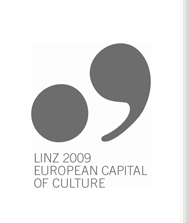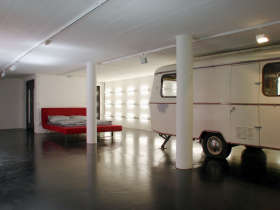Pixelhotel - A Project for Linz 2009 European Capital of Culture
Monday, September 10, 2007, 11 a.m.
Pixelhotel Linz, Marienstraße 10a (inner courtyard)
Pixelhotel – Discover oodles more about the city.
Travellers who do not fancy themselves in the role of tourists are only too familiar with this nightmare: brimful with expectations after arriving in the new city, you spend the first night in a hotel room that is so non-descript it could be literally anywhere in the world. Breakfast, the hotel bar, the restaurant, even the staff – run of the mill the lot of them. You feel you’re going through the same sickening routine for the n-th time. So if déja-vu is not your favourite pastime, you’d better check in at the Linz Pixelhotel.
Your room will be like no other.
The Pixelhotel offers comfortable rooms in all parts of the city. They capture the atmosphere of their surroundings in a unique way so that it is quite impossible to miss out on the stories and faces you encounter there.
The Pixelhotel makes use of currently unoccupied spaces, researches how they fit into patterns of urban development and social history, and playfully adapts them to reflect their environment. The result is hotel rooms that might more aptly be called habitats. This does not mean that guests have to forgo the kind of amenities offered by more common or garden hotels: bathroom, toilet, fridge and access to the Internet are all standard, and breakfast will be served in a near-by café.
The city is your hotel.
Pixelhotel offers you a take on a city like Linz that has no truck with the usual stereotypes, commonplaces and clichés. You can be assured that the localities selected by architects and urban planners will leave you with an impression of the city no travel guide can aspire to give you.
For further information on the Pixel Hotel go to www.pixelhotel.at
Suite Marienstraße 10a
The spatial component.
The location in a backyard does not augur well at first sight, yet potential guests will soon find that these unpromising premises have been transmogrified into a luxurious suite.
Inside, the first object to meet the eye is a parked caravan, which functions as a kind of room within a room. This is where you will want to shut the door behind you, reflect on the day, jot down a few thoughts perhaps or surf the Net.
The lighting of the room can be meticulously adjusted to the requirements of the guests by means of a kind of analog light organ with 36 keys. In fact, one of the distinctive features of this suite is its intelligent light management. It will make occupants instinctively feel at home in the loft-like environment.
A good night’s sleep comes by courtesy of a generously dimensioned double bed, another eye-catcher in this room. It blends in well with the rest of the 1960s interior decoration.
The newly installed wellness grotto towards the rear will make you shake off any lingering sense of exhaustion in no time: all that is required of you is to float in the hot water and relax.
A walk-in cupboard, which used to double as a freight lift in a former existence, rounds off what the suite at Marienstraße 10a has to offer by way of space.
The historical component.
Marienstraße was named after an association of unmarried Catholic ladies that used to have their meetings in a house off that street. Originally – that is, from 1673 onward – the street went by the name of Zwerchgasse, which translates into modern German as Quergasse (or Cross Lane). In 1761 it became Neue Bethlehemstraße, which gave way to Marienstraße in 1869.
The lane, originally a cul-de-sac off Graben, was extended in 1761 to connect Graben and Bethlehemstraße – hence also its 18th-century name. In architectural terms it is something of a mixed bag; part of its buildings date from the baroque era, others, particularly those with a suburban touch, from the Biedermeier; the rest are buildings in the historicist-eclectic style. For a brief period there was a Jewish prayer room in Marienstraße; having been relocated there from Untere Badgasse, where it had been in existence at least from 1824, it fell into disuse in 1877.
The core of the building in Marienstraße 10 is from 1786. In 1836 the master-builder Friedrich Sigharter added an upper storey for one Karl Schuel. In 1922 the front was refurbished.
A recessed niche in the drive, fronted by a wrought-iron grille, houses an 18th-century statue of a Madonna with Child.
In the yard there are two warehouses and a workshop building; the ensemble once made up the premises of J.M. Müller, a cabinetmaker. The building to the north, the work of architect Hermann Kracko¬witzer und master-builder Gustav Steinberger, was put up in 1896. The Pixel Hotel suite is located in what used to be the cabinet¬maker’s workshop.
The building to the south was adapted and enlarged by Gustav Steinberger in 1899.
The urban component.
The suite at Marienstraße 10a is located near the city centre. Within a radius of five minutes on foot you will find everything the culture buff’s heart craves. The art cinemas City and Moviemento with their cafeterias and restaurants, the OK, Upper Austria’s Offenes Kunsthaus, and the temporary quarters of Ars Electronica are just round the corner, and the Main Square and Landstraße are only a stone’s throw away.
Garden Suite Wimhölzelstraße 25
The spatial component.
The former flat of a working class family and a storage room have been transformed into a maisonette-type garden suite, complete with a front garden integrated into the living room. In addition to spending the night at the suite guests can relax in the front garden, which also doubles as hall, bicycle shed, tool shed and garden furniture storage space. They can observe the flowers and plants growing and people going about their daily lives as they walk past the panorama window.
Making extensive use of sheet glass and of openings, the garden suite offers a great number of unexpected viewing axes, which can be modified ad lib by means of mobile doors and blinds. An extra-large window giving on the Union-Bogen block of flats together with the windows overlooking the inner courtyard of the communal housing project will create in you a sense of out-of-door living and sharpen your perception of the people who live here.
A technique commonly used by painters and decorators in the past, whereby patterns were applied by means of stencil paint rollers, is decisive for the appearance of the bedroom. It calls to mind the original character of this building as a council housing project for workers and employees at the beginning of the 20th century.
The historical component.
Construction work in the so-called Franckviertel began before World War I, when on the one hand development of the city centre was beginning to reach its limits and continued industrial expansion on the other was calling for additional accommodation for workers.
In 1919 Josef Dametz took office as mayor of Linz and proceeded energetically to take in hand social projects and the construction of council housing. Among the most ambitious of his projects were the council housing projects Union-Bogen and Wimhölzel-Hinterland with more than 1,200 small flats, which were built between 1920 and 1929. Additional houses off Franckstrasse and Wimhölzelstrasse were the first inter-war municipal building projects that fell victim to inflation: of the 1000 planned flats, only 160 were actually built.
Only parts of the Union-Bogen in Wimhölzelstraße were realized as originally planned and the project as a whole reflects in its patchwork appearance the ups and downs of its construction history. The phase-1 building is of the closed coverage type broken up by arches and thoroughfares. The thoroughfare of the curved middle section was angled towards a tree-lined avenue that never materialized. Nazi-era supplementary and additional buildings partly reverted to perimeter block development and modified the 1930/31 façades by adding unpretentious staircase risalits and corner bay windows.
Back in 1921, the architect Kurt Kühne had been in charge of plan¬ning the council housing project, which was to be built on land that belonged to the city of Linz. The property developer was the Building Society of Freely Organised Workers and Employees.
Council housing as exemplified by Wimhölzelstraße reflects the dawning in Linz of the “garden city ideology” that had already been put into practice with spectacular results elsewhere, along such lines as non-compact development of suburban regions and the deliberate adoption of nature-inspired solutions also in housing for the poorer sections of society. This took the form of small (25-40m2), affordable flats with a great deal of green areas to be used by the community.
Wimhölzelstraße, a cul-de-sac protruding into an industrial estate built in 1913 to serve the first council housing projects in this part of Linz, was named in 1914 after a Linz mayor, Johann Evangelist Wimhölzel (1833-1900). Franckstrasse and the so-called Franckviertel, which Wimhölzelstraße forms part of, was named after Franck & Kathreiner, a firm founded in 1879 that produced a coffee substitute from chicory roots.
The urban component.
Its public green spaces and urban character make the Union-Bogen one of the most multi-faceted residential areas of Linz. By virtue of its curved shape, the building almost “embraces” the user of the public spaces. As for public transport, the housing area is connected by the bus line no.27 both to the city centre on the one hand and to adjacent voestalpine and Chemiepark Linz on the other. In the immediate vicinity there are supermarkets, cafeterias, pubs and a handful of Linz’s remaining grocers. The Franckviertel was upgraded during the last decades through the construction of cultural venues such as the Design Centre. The old working-class housing areas, industrial buildings such as the horse-hair spinning mill, institutions like the Volkshaus Franckviertel or the primary school are all reminiscent of a former working class district. In recent years the Franckviertel’s structure has also made it attractive to sociologists and urban planners wanting to conduct field research.






